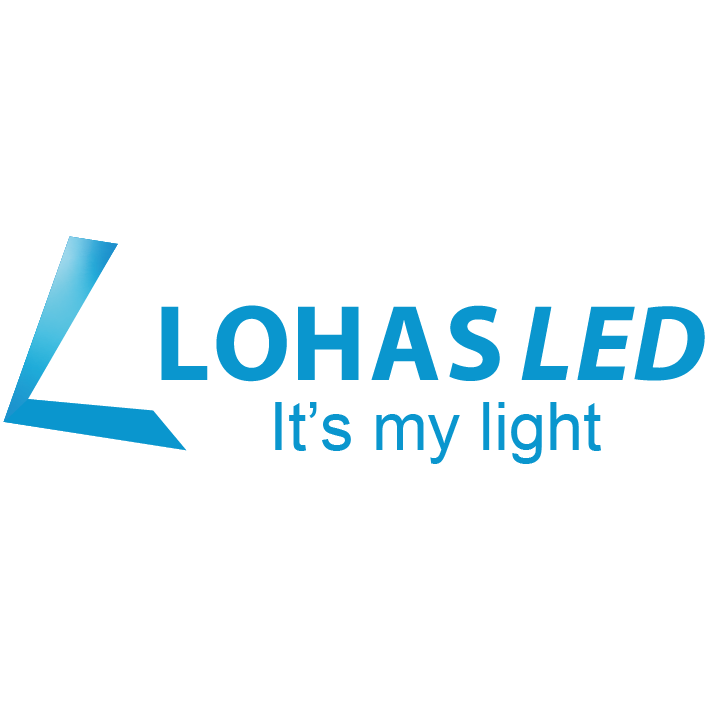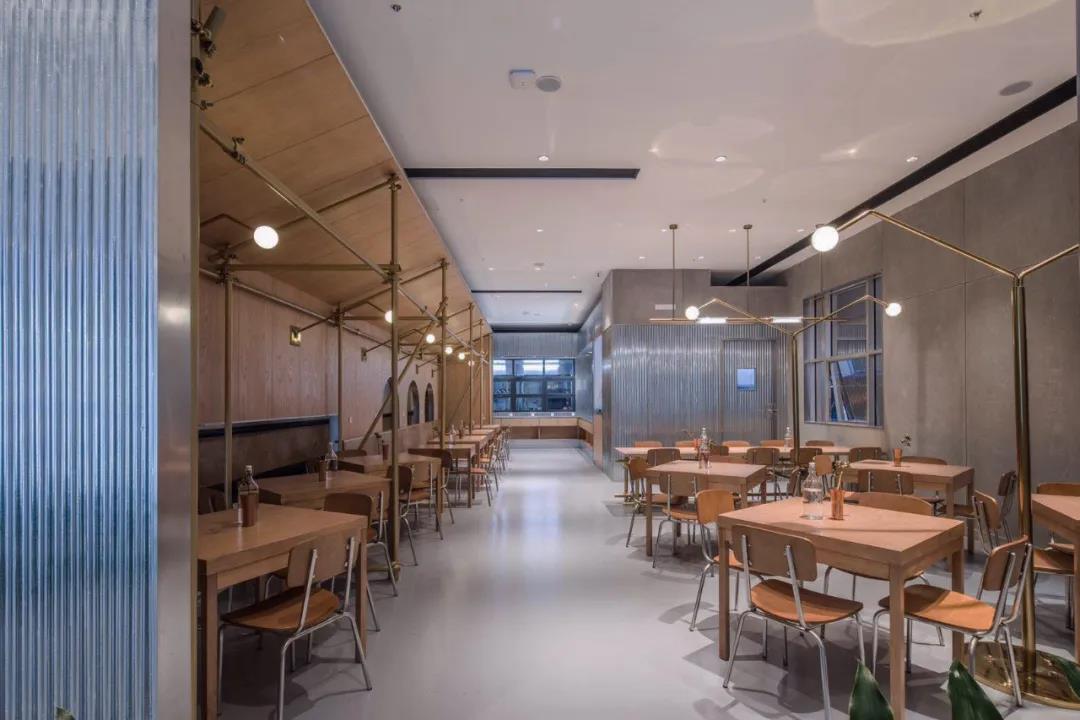Light is the greatest designer
Case 1: light and warm for corporate club
The house is a geometric structure made of reinforced concrete, the walls themselves are cold, and warmth, harmony, and comfort are the co-creation voices. The relevant elements of space, soft decoration, and lighting are organically integrated, and new vitality and vitality are given through the remodeling of the design.
We devote ourselves to designing, carefully selected furniture and fabrics can perceive the quality through touch. In a fantasy world without light, we can only perceive the environment through touch and smell. How can the setting of lighting conditions create a space with texture and temperature? The lighting designer needs to build with care.
Corporate clubs are mainly working clubs used by companies for internal reception, suitable for small-scale gatherings, dinners and other activities. In the early stage of the design, in-depth investigation and deduction were conducted on the function positioning, space division, material selection, and atmosphere creation of the clubhouse. Scheme design, site investigation, model selection, lamp testing, and site debugging are closely linked. Finally, the lighting design part determines the overall Effect rendering.
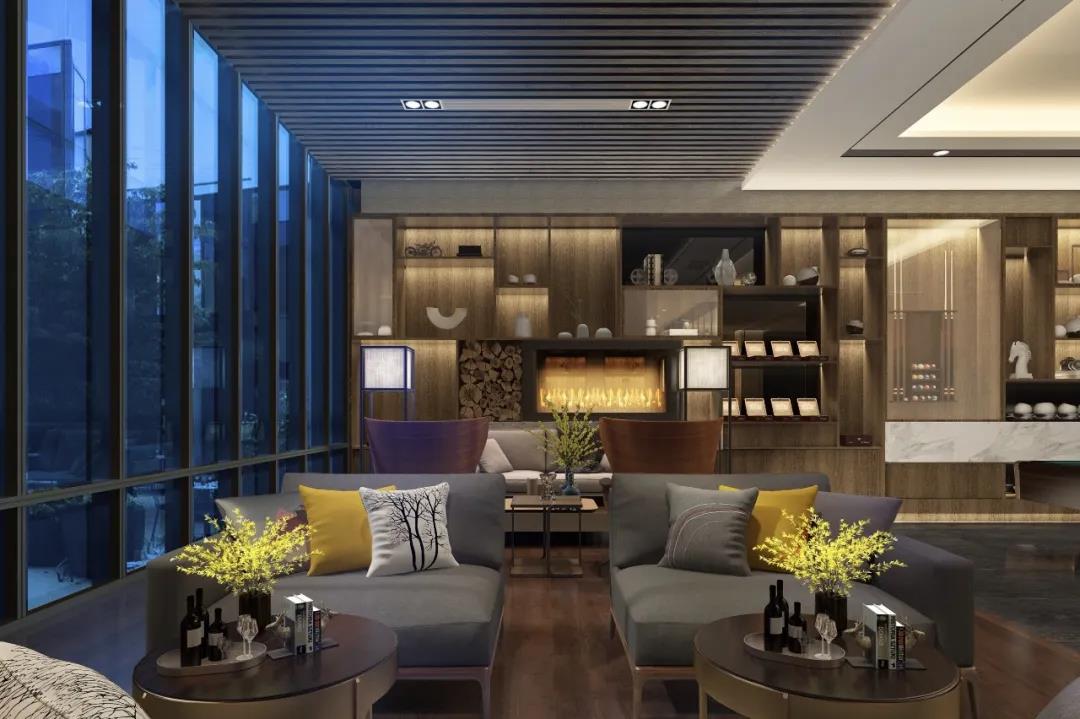
The lighting design has a special design angle for the light environment of the club. The designer thinks not only about lighting, but to make the light and shadow effect significant and natural, and to implement the human-oriented spirit throughout, while considering convenience, but also considering the illumination range of the light source With change. Light becomes the master of the space, showing the connotation of the corporate culture, giving people a temperature, and making people truly integrate into the space.
The parlor is the main place for reception. The lighting design sets up solemn, business, leisure and other scenes, suitable for different groups of contacts and negotiations. The space is composed of grille spotlights, reflector lamp slots, desk lamps, and floor lamps. The floor-to-ceiling windows are installed to effectively introduce natural light into the room. Combined with electric windows, the scene can be perfectly obtained.
The design of ambient light diffused lighting conceals a careful machine, so that people can not see the direct light source and direction, but can feel the soft light. The design of multiple lamp slots is used to provide bright and warm lighting for the overall space, making the space full of layering. At the same time, a high-value table lamp on the coffee table enhances the artistic style of the overall space and adds a bit of elegence.
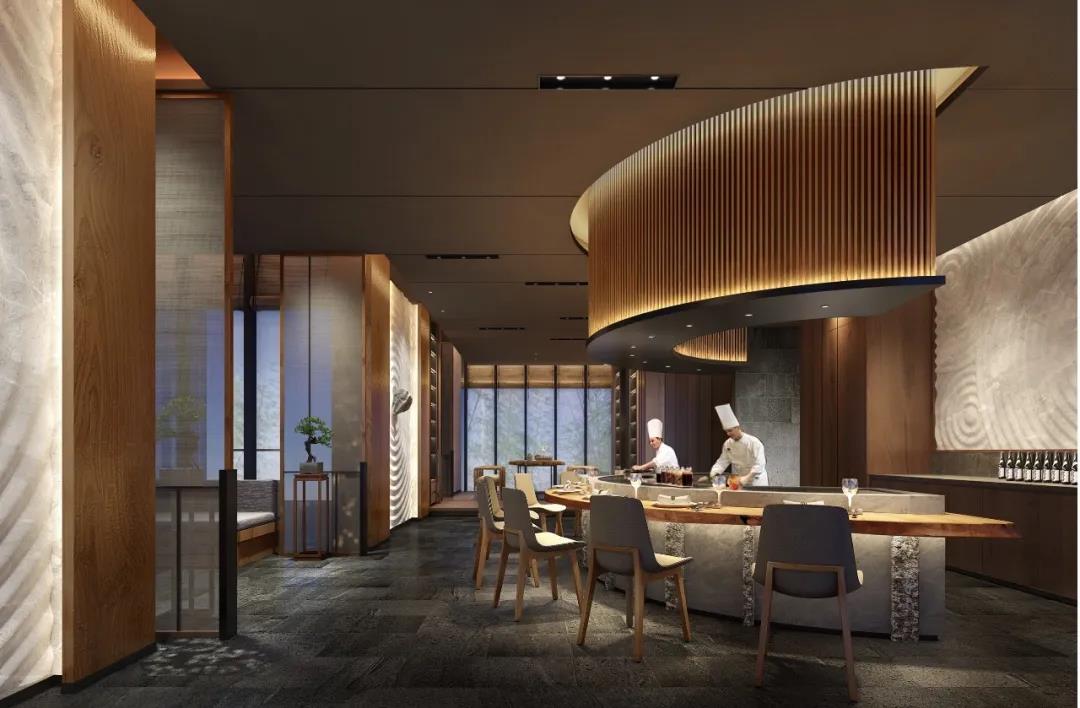
Gym lighting and decorative structure are perfectly combined. A rotatable bar light is installed in the structural groove. The angle of light is 180 degrees, which can effectively avoid dark areas and supplement ambient light. Spotlights enhance the overall atmosphere in the entire area and enhance the experience by enhancing the change of light and dark. sense.
During the daytime, dim the ambient light through the system and enjoy the outdoor scenery through the floor-to-ceiling windows. The overall light is weak and soft, creating a relaxed and pleasant light environment. Light becomes the protagonist of the space, and people can't feel its existence. Wonderful warm light fills the space, rich in texture and warmth, making people feel warm and relaxed.
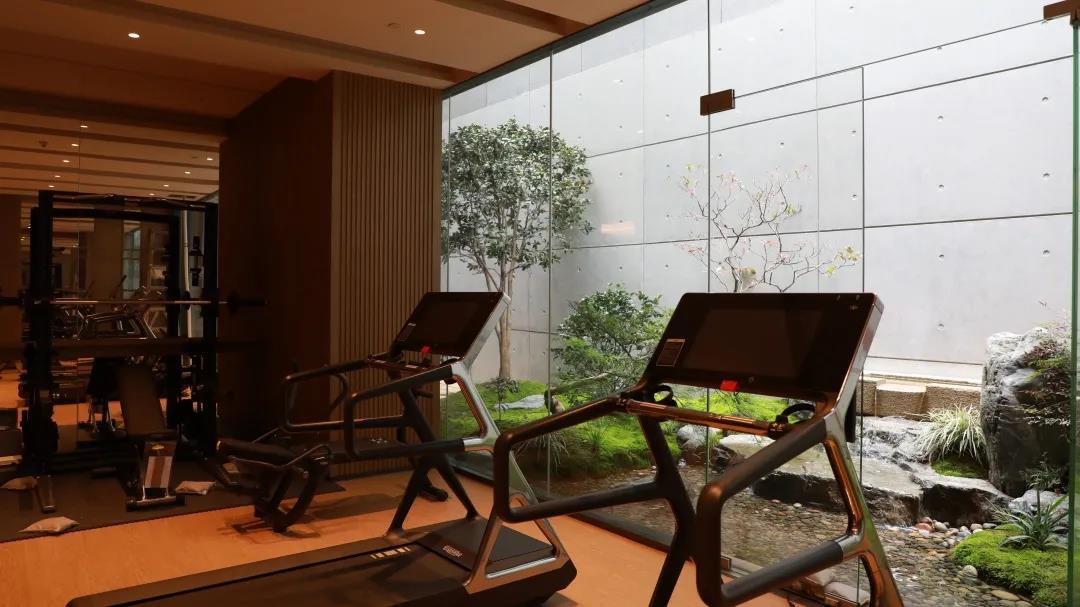
The indirect lighting design of the leisure area mainly avoids the light and directly enters the line of sight of the person. The soft and delicate light does not irritate the eyes. The partially embellished spotlights add a little romantic mood to the leisure, making the interior extremely quiet and uncomfortable. Consciously immersed in it can not extricate themselves.
Restrained lights hit the ceiling to make the floor look more textured. In the light of the atmosphere, the warmth of the home follows. The light hidden in the handrail inadvertently guides the walking direction.
The lights in the negotiation area are designed by the designers, they are simple, the thinking is clear, and the layout is clear and organized, creating a simple and exquisite space. The lighting used in this area will not make the contrast between the light and dark of the space too strong, the light balance and the visual balance, and there is no lack of temperature texture while stretching the visual space. The wall-washing effect not only highlights the material, but also does not damage the brightness and shadow of the overall wall surface.
The rest is for better work, the lighting level of the guest room space is created more abundantly, the bedside ceiling, lamp strips and spotlights can effectively control the lighting effect of each area, give full play to the advantages of points, lines and surfaces to meet the bedroom The use of the function highlights the leisure and comfort through light and shadow, and strengthens the core concept of human-centeredness.
This is how lighting design tells the story of space where light and shadow coexist with temperature, in the context of light, warm tone, and artistic vocabulary.
 USD
USD GBP
GBP CNY
CNY SAR
SAR SGD
SGD NZD
NZD ARS
ARS INR
INR COP
COP AED
AED